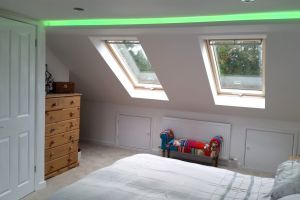
Roofline loft conversions
Roofline line conversions are generally adequate for those contemplating the smaller loft conversion where adequate height is available within the existing loft space.
A perfect living room
 Even in a confined loft space, the addition of a couple of VELUX windows can create a surprisingly lighty and airy room that may be ideal as an extra bedroom or a hobby room. Rooflights can also be installed to provide more light with a minimum of disruption.
Even in a confined loft space, the addition of a couple of VELUX windows can create a surprisingly lighty and airy room that may be ideal as an extra bedroom or a hobby room. Rooflights can also be installed to provide more light with a minimum of disruption.
If you do opt for a roofline conversion, the addition of a cabrio velux can make your conversion unique.
How we build flat roof dormers
Our flat roof dormers are built with supporting posts leaving your existing roof in tact and waterproof. The flat roof is covered with a first layer of melted felt onto the T&G roof deck. The side cheeks are built and made water-proof at which stage your roof can be removed. At this stage you can decide on the size and the design of the dormer windows. The external finish of the dormer will match the slates or tiles your existing roof. We have fitted many Juliet balconies with sliding doors or French doors.
