
What's involved in a loft conversion?
Building a loft conversion involves more than just laying a few floorboards and decorating. A conversion can take several months to complete and involves a range of tradesmen and professionals.
Although no two lofts are the same, most follow the timeline summarised below.
1. The Initial Visit

We will view your loft, discuss your requirements and options. Dimensions are taken and a quote is prepared.
2. The architect produces the plans
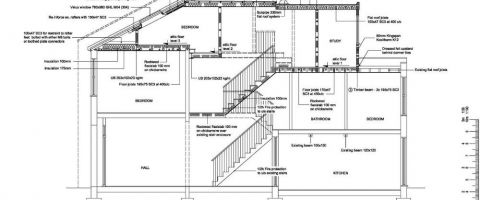
The architect produces the plans and the plans go the structural engineer who makes calculations and drawings (which are also supplied to the council if planning permission is required.
3. Plymouth city council

Planning Permission is sought if required along with building regulations. This can take up to four weeks.
4. The Loft Starts
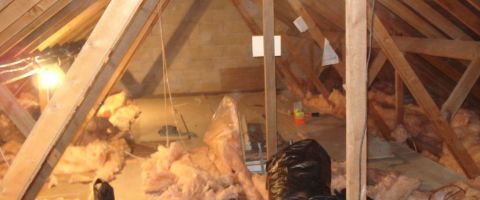
After careful planning and sourcing of equipment and the relevant tools, the work begins...
5. Steel Girders go in

A tower is built and virtually all materials and steel goes through the roof which keeps disruption to your home to a minimum.
6. The floor goes down and support walls are built
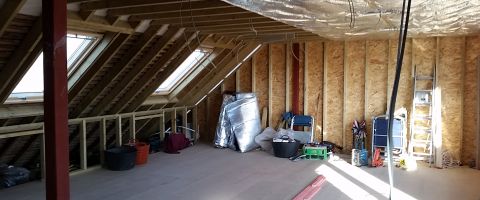
New floor joists are installed and support walls are built to the structural engineer's instructions. At this stage the building inspector is called to check and "pass" the loft before the floors and walls are covered.
7. The staircase is fitted
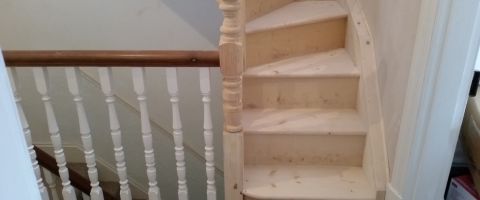
One of our specialities. We can fit a staircase that will blend seamlessly into your home. For some examples, please have a look at our staircase photo gallery.
8. Dormer & Velux windows
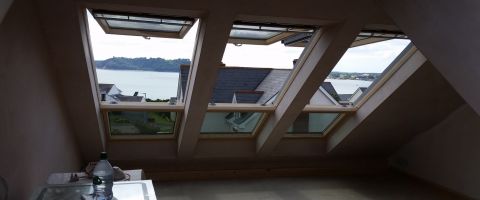
Depending on the designs and requirements, VELUX? windows are installed or if a dormer is built, we will match the external walls as near as possible to the existing roof so it blends in naturally.
9. Electrics & Plumbing (First fix)
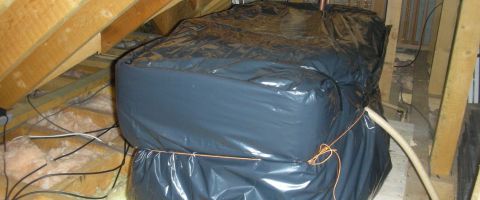
Our fully qualified electrician and plumber are called in at this early stage to install and/or adjust all the necessary "1st-fix" wiring and pipe-work ready for finishing during the decorating stage.
10. Insulation

There are very strict building regulations for insulation. The usual material is dense compressed foam which has a silver foil on both sides (this is normally used in vertical walls and ceilings). The outer insulation that we use is multi-layer foil which is a new type of insulation comprising of 19 different layers.
All insulation is fitted in accordance to building regulations and is checked and passed by the building inspector before being covered-up.
11. Plasterboard and plaster
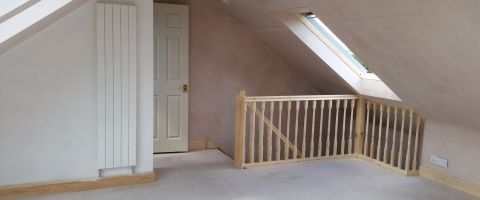
We use standard plasterboard that is required by building controls and fire regulations. The loft and all disturbed work is plastered to a high standard and very smooth finish. If a ceiling has been disturbed for the installation of the stairs, it will be either completely repaired or artexed by a qualified artexer.
12. Arcatrave, skirting and doors

The finish of any loft is very important so we match the new materials to the existing designs as closely as we can and fit them to a very high standard ready for decoration. Any new doors will be your choice but remember that the loft door may be a "1/2 hour fire-door", and unfortunately, there is a limited choice of designs. Of course, when the time comes, we will provide you with all of the possible options.
13. Electrics & Plumbing (Finishing)
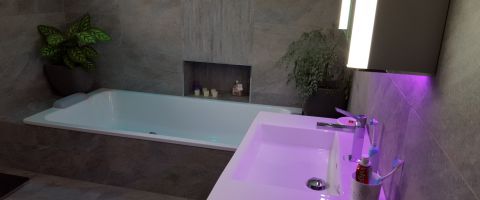
With so many different types of lighting on the market, most of our customers want something a little more sophisticated than a wire and a bulb in the middle of the loft! You are completely free to supply your own light fittings and we will install them to your requirements.
When the electrics works are finished, they are inspected and given certification by a building control officer.
All materials are of a very high quality - we aim to use the best on the market. The bathroom suite will also be finished to a very high standard as you can see in our gallery. You are of course, free to supply your own bathroom suite which we will install.
14. Carpet, flooring and decorating (if required)

The loft floor is finished with moisture resistant chipboard. We have an excellent flooring specialist that will visit you if you wish to discuss floor finishes.
